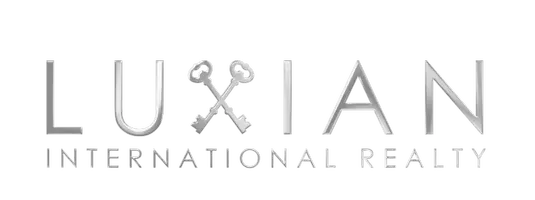
UPDATED:
11/25/2024 09:28 AM
Key Details
Property Type Single Family Home
Sub Type Single Family
Listing Status Active
Purchase Type For Sale
Square Footage 1,400 sqft
Price per Sqft $535
MLS Listing ID 3935262
Style Split Level
Bedrooms 3
Full Baths 2
HOA Y/N No
Year Built 1955
Annual Tax Amount $10,291
Tax Year 2023
Lot Size 9,147 Sqft
Property Description
Location
State NJ
County Union
Rooms
Basement Finished-Partially
Dining Room Dining L
Kitchen Not Eat-In Kitchen
Interior
Interior Features Carbon Monoxide Detector, Fire Extinguisher, Smoke Detector
Heating Gas-Natural
Cooling 1 Unit, Ceiling Fan, Central Air
Flooring Tile, Vinyl-Linoleum, Wood
Heat Source Gas-Natural
Exterior
Exterior Feature Vinyl Siding
Garage Built-In Garage
Garage Spaces 1.0
Utilities Available Gas-Natural
Roof Type Asphalt Shingle
Building
Lot Description Corner
Sewer Public Sewer
Water Public Water
Architectural Style Split Level
Schools
Elementary Schools Evergreen
Middle Schools Nettingham
High Schools Sp Fanwood
Others
Pets Allowed Yes
Senior Community No
Ownership Fee Simple

GET MORE INFORMATION

Garima Verma
Broker / Owner | License ID: 1859462
Broker / Owner License ID: 1859462



