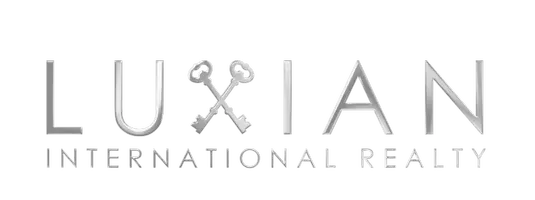
UPDATED:
10/24/2024 12:05 PM
Key Details
Property Type Single Family Home
Sub Type Single Family
Listing Status Under Contract
Purchase Type For Sale
MLS Listing ID 3918574
Style Expanded Ranch, Custom Home
Bedrooms 5
Full Baths 3
Half Baths 1
HOA Y/N No
Year Built 1963
Annual Tax Amount $15,351
Tax Year 2023
Lot Size 5.000 Acres
Property Description
Location
State NJ
County Morris
Rooms
Family Room 22x13
Basement Finished-Partially, Full, Walkout
Master Bathroom Stall Shower
Master Bedroom 1st Floor, Full Bath, Walk-In Closet
Dining Room Formal Dining Room
Kitchen Center Island, Eat-In Kitchen, Pantry, Separate Dining Area
Interior
Interior Features BarDry, CODetect, CedrClst, FireExtg, SmokeDet, StallShw, StallTub, TubShowr, WlkInCls
Heating OilAbIn
Cooling 1 Unit, Central Air, Multi-Zone Cooling
Flooring Laminate, Tile, Wood
Fireplaces Number 3
Fireplaces Type Family Room, Living Room, Rec Room, Wood Burning
Heat Source OilAbIn
Exterior
Exterior Feature CedarSid
Garage Attached, Detached, DoorOpnr, InEntrnc
Garage Spaces 4.0
Pool Gunite, Heated, In-Ground Pool
Utilities Available Electric, See Remarks
Roof Type Asphalt Shingle
Building
Lot Description Flag Lot, Mountain View, Wooded Lot
Sewer Septic
Water Well
Architectural Style Expanded Ranch, Custom Home
Schools
Elementary Schools Bragg
Middle Schools Blackriver
High Schools W.M.Mendham
Others
Senior Community No
Ownership Fee Simple

GET MORE INFORMATION

Garima Verma
Broker / Owner | License ID: 1859462
Broker / Owner License ID: 1859462



