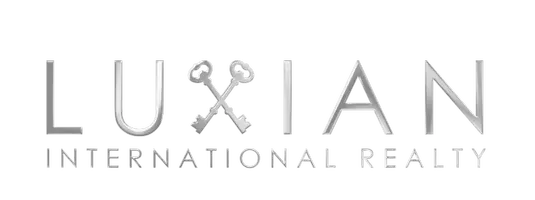
UPDATED:
10/04/2024 06:54 PM
Key Details
Property Type Single Family Home
Sub Type Single Family
Listing Status Active
Purchase Type For Sale
MLS Listing ID 3913532
Style Cape Cod
Bedrooms 4
Full Baths 4
HOA Y/N No
Year Built 1948
Annual Tax Amount $10,417
Tax Year 2023
Property Description
Location
State NJ
County Bergen
Rooms
Basement Finished
Master Bathroom Bidet, Sauna, Soaking Tub
Master Bedroom Full Bath
Dining Room Formal Dining Room
Kitchen Eat-In Kitchen
Interior
Interior Features Bidet, Sauna, SoakTub, WlkInCls
Heating Gas-Natural
Cooling Wall A/C Unit(s)
Fireplaces Number 2
Fireplaces Type Bedroom 1, Living Room
Heat Source Gas-Natural
Exterior
Exterior Feature Vinyl Siding
Garage Attached Garage
Garage Spaces 1.0
Utilities Available All Underground
Roof Type Composition Shingle
Building
Lot Description Level Lot
Sewer Public Sewer
Water Public Water
Architectural Style Cape Cod
Schools
Elementary Schools Coolidge
Middle Schools Eisenhower
High Schools Indian Hls
Others
Senior Community No
Ownership Fee Simple

GET MORE INFORMATION

Garima Verma
Broker / Owner | License ID: 1859462
Broker / Owner License ID: 1859462



