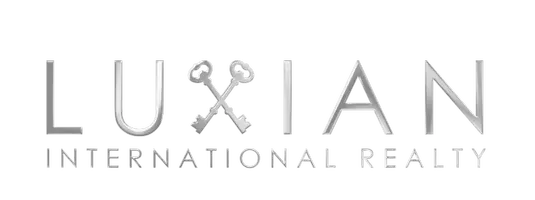
UPDATED:
11/21/2024 09:37 PM
Key Details
Property Type Single Family Home
Sub Type Single Family
Listing Status Active
Purchase Type For Sale
Square Footage 3,120 sqft
Price per Sqft $480
Subdivision Close To Downtown Summit
MLS Listing ID 3934778
Style Split Level, Custom Home
Bedrooms 5
Full Baths 4
HOA Y/N No
Year Built 1961
Annual Tax Amount $14,945
Tax Year 2023
Lot Size 0.260 Acres
Property Description
Location
State NJ
County Union
Zoning R10
Rooms
Family Room 20x21
Basement Finished-Partially, French Drain, Partial
Master Bathroom Jetted Tub, Stall Shower
Master Bedroom Dressing Room, Full Bath, Walk-In Closet
Dining Room Formal Dining Room
Kitchen Breakfast Bar
Interior
Interior Features Blinds, CODetect, CeilCath, FireExtg, CeilHigh, JacuzTyp, Skylight, SmokeDet, StallShw, StallTub, TubShowr, WlkInCls
Heating Gas-Natural
Cooling 2 Units, Central Air
Flooring Stone, Tile, Vinyl-Linoleum, Wood
Fireplaces Number 2
Fireplaces Type Family Room, Gas Fireplace, Gas Ventless, Living Room, Wood Burning
Heat Source Gas-Natural
Exterior
Exterior Feature Composition Siding
Garage Attached, DoorOpnr, InEntrnc
Garage Spaces 2.0
Utilities Available Electric, Gas In Street, Gas-Natural
Roof Type Asphalt Shingle
Building
Lot Description Level Lot
Sewer Public Sewer, Sewer Charge Extra
Water Public Water, Water Charge Extra
Architectural Style Split Level, Custom Home
Schools
Elementary Schools Washington
Middle Schools Summit Ms
High Schools Summit Hs
Others
Pets Allowed Yes
Senior Community No
Ownership Fee Simple

GET MORE INFORMATION

Garima Verma
Broker / Owner | License ID: 1859462
Broker / Owner License ID: 1859462



