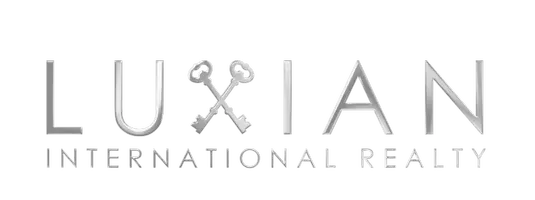
UPDATED:
11/24/2024 11:50 AM
Key Details
Property Type Single Family Home
Sub Type Single Family
Listing Status Active
Purchase Type For Sale
Square Footage 2,322 sqft
Price per Sqft $344
Subdivision Hilltop Estates
MLS Listing ID 3933491
Style Colonial
Bedrooms 4
Full Baths 2
Half Baths 1
HOA Y/N No
Year Built 1995
Annual Tax Amount $15,070
Tax Year 2024
Lot Size 0.730 Acres
Property Description
Location
State NJ
County Morris
Zoning RES
Rooms
Family Room 15x15
Basement Full, Unfinished, Walkout
Master Bathroom Tub Shower
Master Bedroom Full Bath, Walk-In Closet
Dining Room Formal Dining Room
Kitchen Breakfast Bar, Center Island, Eat-In Kitchen, Pantry
Interior
Interior Features Blinds, CODetect, CeilCath, CeilHigh, SecurSys, Skylight, SmokeDet, TubShowr, WlkInCls
Heating Gas-Natural
Cooling 1 Unit, Ceiling Fan, Central Air
Flooring Carpeting, Wood
Fireplaces Number 1
Fireplaces Type Family Room, Gas Fireplace
Heat Source Gas-Natural
Exterior
Exterior Feature Brick, Vinyl Siding
Garage Attached, Garage, InEntrnc, Oversize
Garage Spaces 2.0
Utilities Available All Underground, Gas-Natural
Roof Type Asphalt Shingle
Building
Lot Description Cul-De-Sac, Wooded Lot
Sewer Public Sewer
Water Public Water
Architectural Style Colonial
Schools
Elementary Schools Lincoln
Middle Schools Thomasjeff
High Schools Morrishill
Others
Senior Community No
Ownership Fee Simple

GET MORE INFORMATION

Garima Verma
Broker / Owner | License ID: 1859462
Broker / Owner License ID: 1859462



