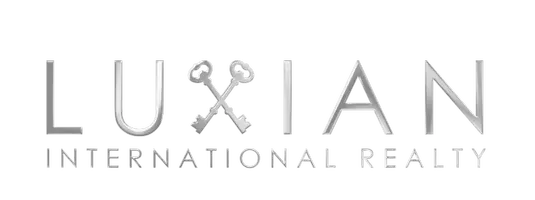
UPDATED:
11/06/2024 10:27 PM
Key Details
Property Type Single Family Home
Sub Type Single Family
Listing Status Under Contract
Purchase Type For Sale
Square Footage 6,638 sqft
Price per Sqft $301
MLS Listing ID 3929514
Style Colonial, Custom Home
Bedrooms 6
Full Baths 6
Half Baths 1
HOA Y/N No
Year Built 2024
Annual Tax Amount $16,263
Tax Year 2023
Lot Size 0.990 Acres
Property Description
Location
State NJ
County Union
Zoning Residential
Rooms
Family Room 20x16
Basement Finished
Master Bathroom Soaking Tub, Stall Shower
Master Bedroom Walk-In Closet
Dining Room Formal Dining Room
Kitchen Eat-In Kitchen, Separate Dining Area
Interior
Interior Features BarWet, CODetect, CeilCath, SmokeDet, SoakTub, StallShw, TubOnly, WlkInCls
Heating Gas-Natural
Cooling 2 Units, Central Air
Flooring Tile, Wood
Fireplaces Number 1
Fireplaces Type Family Room, Gas Fireplace
Heat Source Gas-Natural
Exterior
Exterior Feature See Remarks, Stone
Garage Attached Garage, Garage Door Opener
Garage Spaces 2.0
Utilities Available Gas In Street
Roof Type Asphalt Shingle
Building
Sewer Public Sewer
Water Public Water
Architectural Style Colonial, Custom Home
Others
Pets Allowed Yes
Senior Community No
Ownership Fee Simple

GET MORE INFORMATION

Garima Verma
Broker / Owner | License ID: 1859462
Broker / Owner License ID: 1859462



