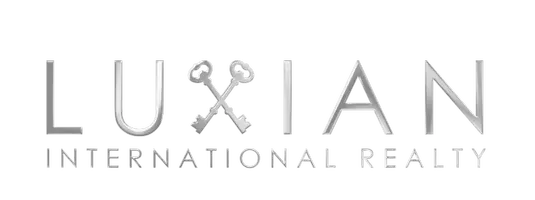
UPDATED:
11/14/2024 04:34 PM
Key Details
Property Type Single Family Home
Sub Type Single Family Residence
Listing Status Active
Purchase Type For Sale
Square Footage 1,643 sqft
Price per Sqft $608
Subdivision South Martine
MLS Listing ID 2502356R
Style Ranch,Custom Home
Bedrooms 3
Full Baths 3
Originating Board CJMLS API
Year Built 1952
Annual Tax Amount $14,436
Tax Year 2023
Lot Size 0.490 Acres
Acres 0.49
Lot Dimensions 223.00 x 96.00
Property Description
Location
State NJ
County Union
Community Curbs, Sidewalks
Rooms
Other Rooms Shed(s)
Basement Full, Finished, None
Dining Room Formal Dining Room
Kitchen Eat-in Kitchen
Interior
Interior Features Skylight, Wet Bar, 3 Bedrooms, Kitchen, Den, None
Heating Zoned, Baseboard Hotwater, See Remarks, Forced Air
Cooling Central Air, A/C Central - Some
Flooring Carpet, Ceramic Tile, Wood
Fireplaces Number 2
Fireplaces Type Wood Burning
Fireplace true
Window Features Screen/Storm Window,Skylight(s)
Appliance Dishwasher, Dryer, Electric Range/Oven, Gas Range/Oven, Refrigerator, Washer, Gas Water Heater
Heat Source Natural Gas
Exterior
Exterior Feature Lawn Sprinklers, Curbs, Deck, Patio, Door(s)-Storm/Screen, Screen/Storm Window, Sidewalk, Fencing/Wall, Storage Shed
Garage Spaces 2.0
Fence Fencing/Wall
Community Features Curbs, Sidewalks
Utilities Available See Remarks
Roof Type Asphalt
Porch Deck, Patio
Building
Lot Description Level
Story 1
Sewer Public Sewer
Water Public, Well
Architectural Style Ranch, Custom Home
Others
Senior Community no
Tax ID 1610301000000019
Ownership Fee Simple
Energy Description Natural Gas

GET MORE INFORMATION

Garima Verma
Broker / Owner | License ID: 1859462
Broker / Owner License ID: 1859462



